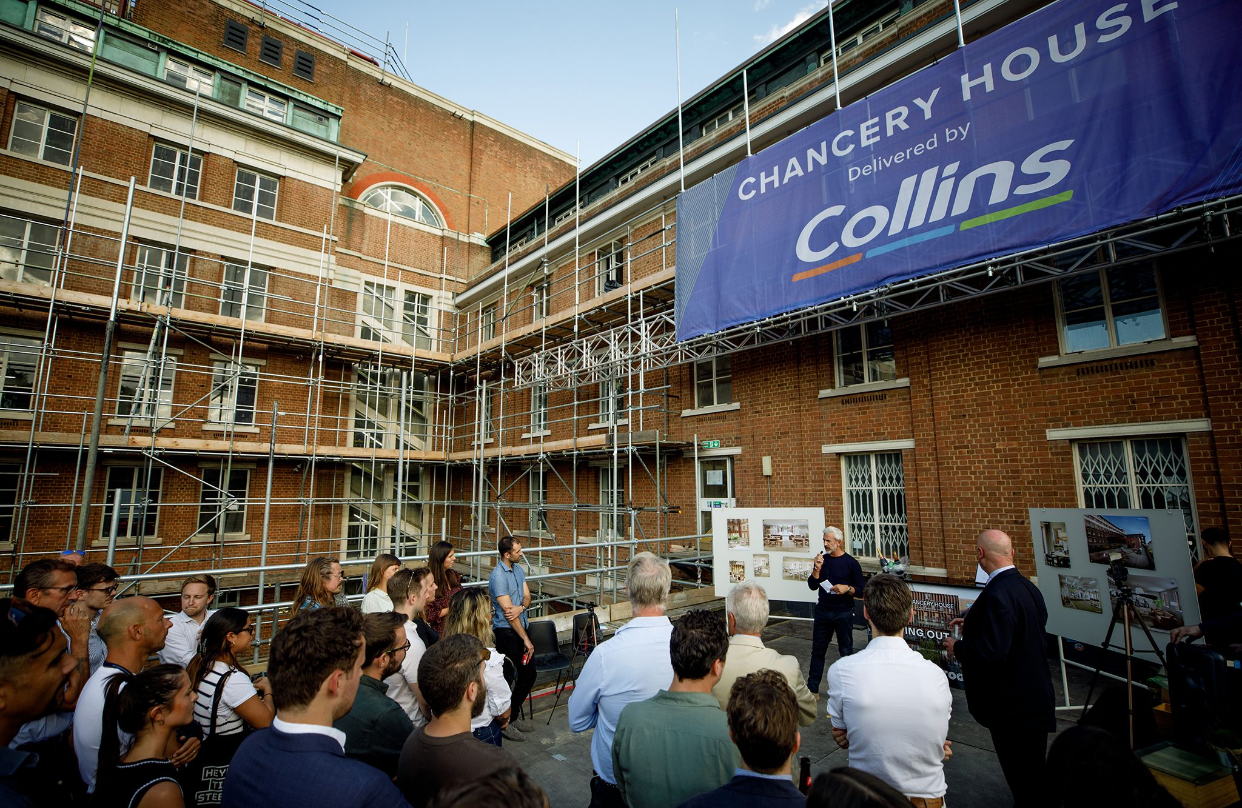
Project
Chancery House
Chancery House and The London Silver Vaults a £35m flagship development in Holborn.
Throughout 2021/22 external and internal structural design, façade work, designed scaffold, structure and steelwork were undertaken to restore this London landmark.
New internal and external steelwork, specialist façade repairs and cleaning to the listed stone building. Modern systems were used to refurbish the roofs along with creating green roofs and a new seated terrace garden area. An impressive five-storey atrium was built by adding one level and removing the ground floor and opening down into the lower ground floor, creating two impressive internal court spaces.
Completely redesigned internally with new lifts, Gym, Marketing suite, and feature staircases, along with fully modernised office spaces with kitchens, quiet areas, meeting rooms, cafes and much more.






















